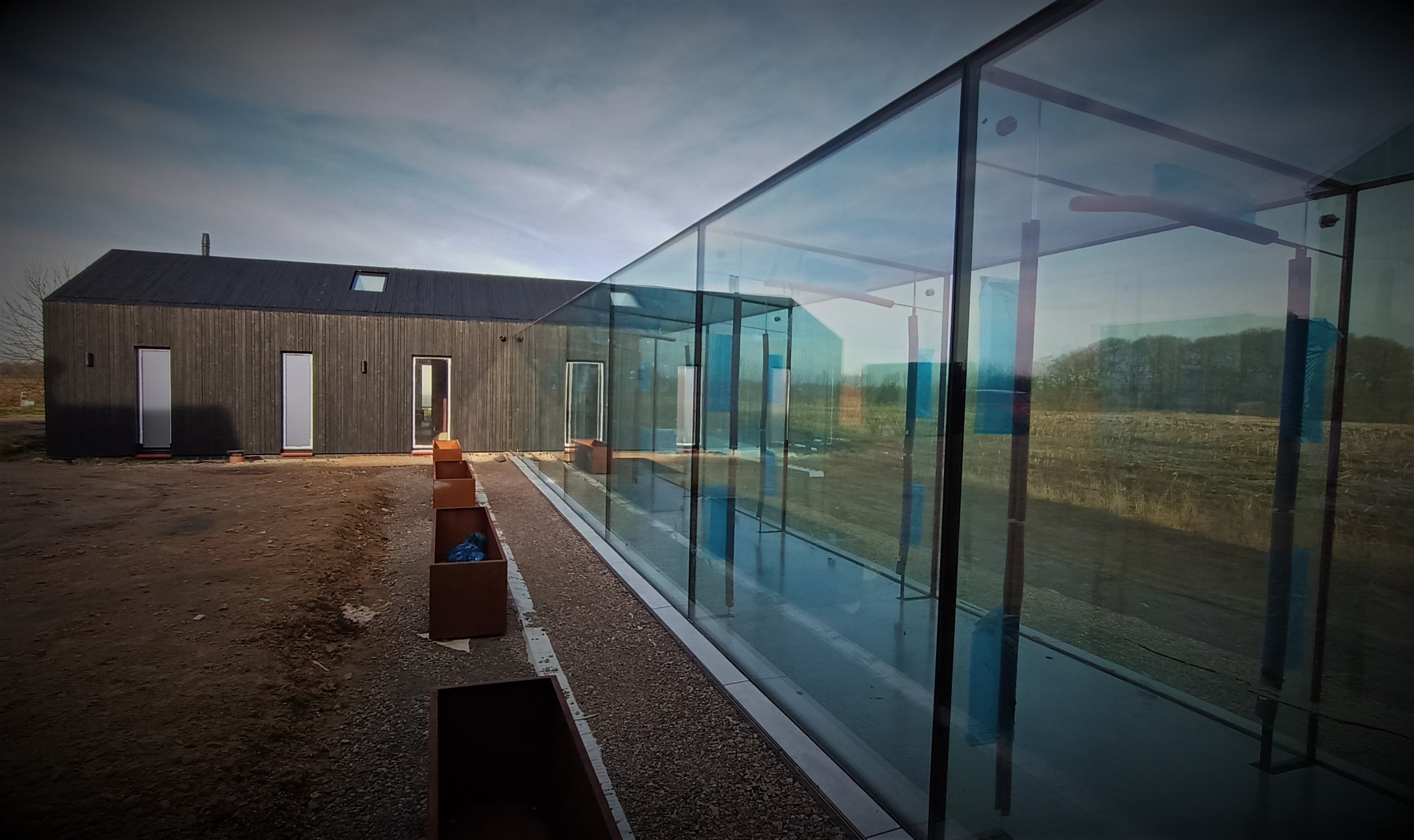planning approval : another planning approval granted, for a a modern extension to our Clients’ home of character and located within a Conservation Area and Green Belt setting : our Client appointed us to remove several previous additions and provide a more coherent internal layout and modern extension, to augment the connection with the fantastic rear garden : we engaged with the local Planning authority, due to the complexity of the location and adjacent listed building, and to ensure our Clients’ aspirations can now come to fruition.
the barn...
planning approval : we have recently been granted planning approval for a full conversion of an existing brick barn within the curtilage of a listed building and a green belt setting : the building will be converted to provide three new homes, within a wonderful rural setting, ensuring the long term future of this fantastic building and heritage asset.
another needless extension... →
construction : work progressing on one of our projects today : black charred timber cladding now installed to the walls and roof : structural glazing to the link walkway creating a transparent connection to the main house : corten steel planters in place to stop any speedy drivers!
asmall farm...
planning approval : our clients’ proposals for a new dwelling in ormskirk have been approved by the local authority and we have completed technical drawings ready for start on site very soon : the proposed form of the building will reflect the simple lines of the traditional barn structure that it replaces, and is typical of the local vernacular : the design has an over-arching contextual approach, utilising traditional materials that provide an appropriate design response to this agricultural setting, and embraces the beautiful surrounding rural landscape.
grange farm cottage...
planning approval : our design proposals for a contemporary extension in dalton have been approved by the local authority : our clients’ brief to provide a modern extension to their character property will provide a family room, gym and bar area, and enhance the relationship with the wonderful garden and outside living areas.
another needless extension... →
planning approval : our design proposals for a contemporary extension in lathom have been approved by the local authority : the carefully considered designs will replace an existing garage and provide extended living accommodation to an existing listed building, via a glass walkway link to our clients’ home ; the building will be wrapped in charred cedar cladding boards - a subtle nod to the black clad agricultural buildings within the surrounding rural area.







